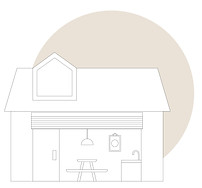DOMESTIC ARCHITECTURE
What we provide at ICDP
Our Architectural services
Initial Consultation
At the initial consultation we will discuss your initial ideas for your home to form a project brief. We will discuss budget, design, timescales, priorities, extent of the works, and any local authority applications required. Once a project brief has been agreed we will send you a detailed written quotation to ensure you are aware of the costs before you agree to appoint us. We will also inform you of any other consultants required and local authority fees.
Site Survey
The first step once appointed is to conduct a site survey of your home. This usually takes 1-5 hours dependent on your home.
Concept Design
Using the existing drawings from the site survey we will prepare a series of sketch options. These sketch options are the beginning of the design process and will allow us to quickly evaluate your likes and dislikes. We will amend the preferred sketch options until we have the perfect design solution for you. We will use 2D drawings and 3D digital modeling to convey the design as well as precedent images to inspire and represent style and materials.
Planning Permission/ Permitted Development
Once we have agreed on a preferred sketch option, we will develop the drawings to a high quality. We will then discuss whether the project requires planning permission or whether the changes made are within your permitted development rights. If planning is required, we will make the submission on your behalf, and you will pay the local authority directly. Once the application has been validated the council has 2 months to make their decision. Your neighbors will be notified and have the right to comment/object within 21 days.
Building Warrant
Once planning has been approved the next stage is to develop the proposal into a detailed set of drawings. We will submit the drawings to building control on your behalf however you will pay the application fee directly to the local authority. You may need a structural engineer at this stage, we are happy to recommend an engineer we have previously worked with if required. Building control are concerned with how the building is constructed, information such as structure, electrics, u-values, fire regulations, ventilation, construction make ups etc. are required.
Optional Services
Tender
You may already have a builder and construction budget in mind however if required you may want to appoint us go through the tender process on your behalf.
This process includes producing a specification document which details everything you want the builder to include in his quote. We will issue these documents to a list of builders who will produce a detailed quote. Once the tenders have been returned, we write a report comparing the outcome and make a recommendation based on the report.
Site Involvement
At an additional cost we can carry out site inspections through the construction process. Our services for this include dealing with the local authority, advising on site issues and administering the building contract.




New Build Houses

House Extensions

Attic Conversations

Internal Remodeling

Garage Conversions

Restoration
