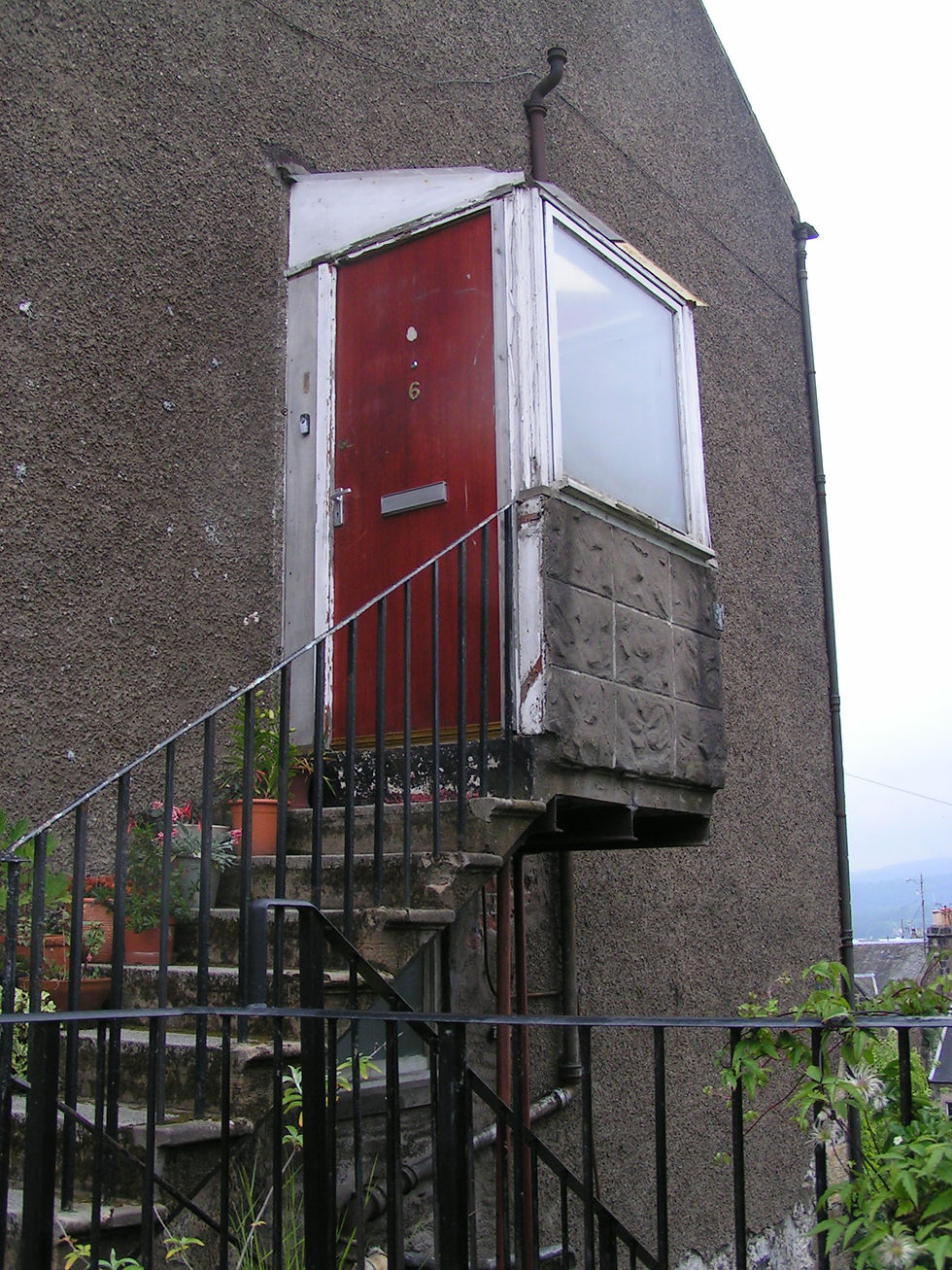
Situated within walking distance of Stirling Castle and with views over to the Wallace Monument Numbers 6 and 8 Irvine Place form a single detached Georgian villa built circa 1832. Following the restoration of Number 6 ; subdivision; renovation into 2 properties of number 8 in 2003; 2008 respectively the owner of number 6 approached the architect to design a new entrance porch to replace her existing dilapidated porch.
The client stated that she wanted a contemporary design which complimented the character of the existing building.
The solution was to design a lightweight glass and steel structure on top the existing Georgian stone plinth, which framed views of the Wallace Monument in the distance whilst allowing the re-pointed sand and whin stone rubble wall gable behind to be viewed.
The clean and crisp lines of the toughened glass, galvanised steel frame and lead roof creates a rich contrast with the rough rubble sandstone gable and the original smooth ashlar entrance quoins. To satisfy the requirements of Historic Scotland and the Planning Department the junctions between the glass panel and gable wall were detailed using hidden galvanised steel channels to give the impression that glass was disappearing into the surface of the wall. Although only having a floor area of 1 square metre, the porch’s elevated position allows it to have a commanding role on the architectural fabric of the street and the surrounding conservation area.
Glass Entrance Porch
Stirling






